Over the coming months we will be working with an existing client on the renovation of their new home in Greenwich, London. We felt it would be an interesting project to chart as the house will be totally transformed from its current dilapidated state into a stunning family home, perfectly designed for modern living. As is so often the case we will be involved in every step, from the initial setting out of the space to completion and the process will not only showcase our products and service but of the ethos that pervades everything we do; design, innovation and craftsmanship in every detail.
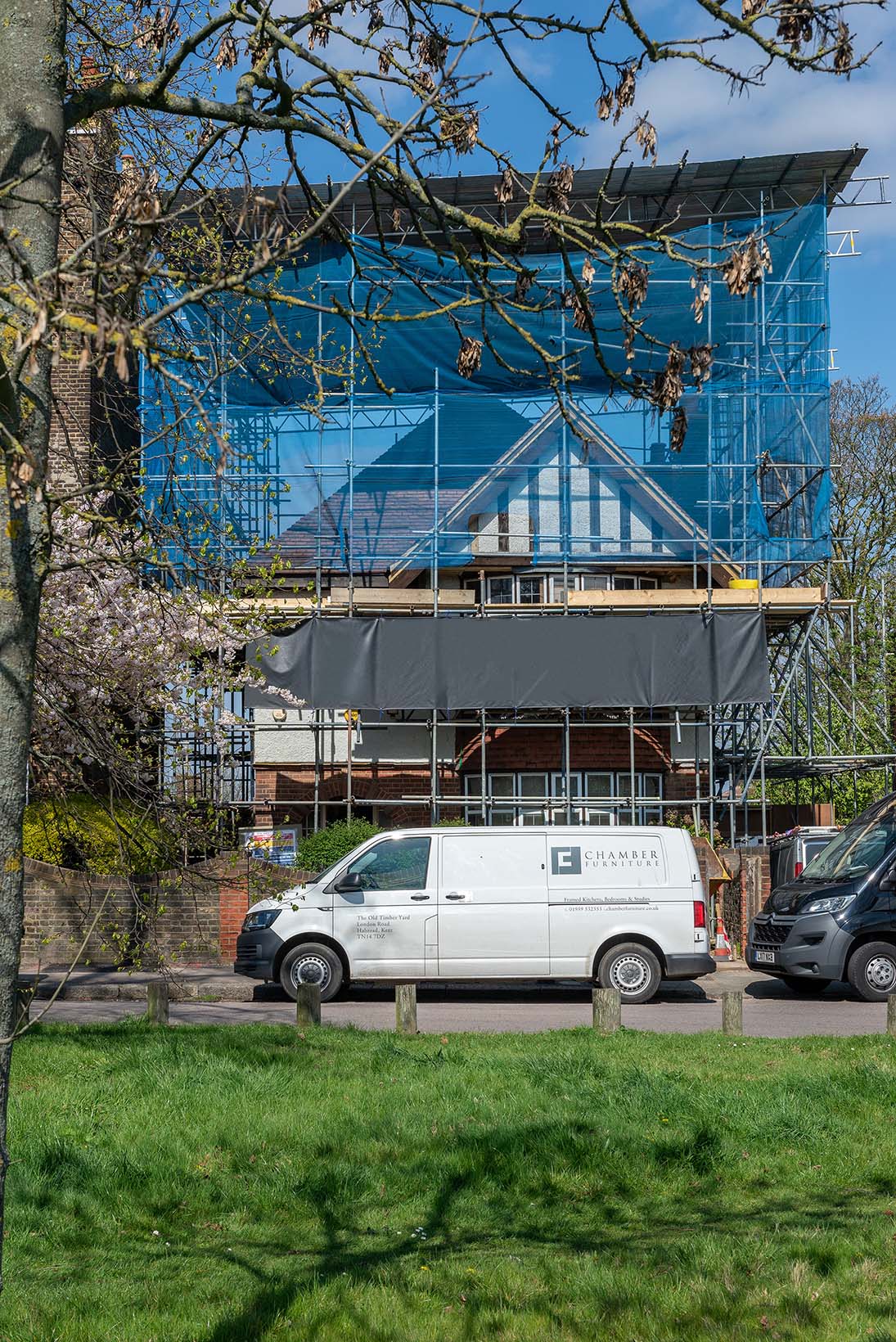
With planning permission granted, starting the building work on this 1930’s home could begin. All internal walls were set to be stripped out. The roof then extended to meet a new first and second-floor extension. All this work preparing the way for the bespoke fitted furniture drawn up for this exciting new project.
Selecting the right team of architects and building contractors is a vital part of the overall success of a building project. We will work with contractors selected by our clients. We prefer, however, to use the tried and tested team of suppliers that we’ve built up a trust with over the years. With this project, we were fortunate enough to work with our preferred team. The building contractors, architects and surveyors that we knew would help us deliver a final result we could attach our name too.
The first job for the contractors and before starting the building work, the scaffolding had to be erected around the building. With the plans we had to raise the roof at the rear of the house, this had to include a complete roof covering. These set at a height that would allow us to complete the necessary strip-out, rafter-build and later the tile fit. Completed in a few days this allowed work to really get underway.
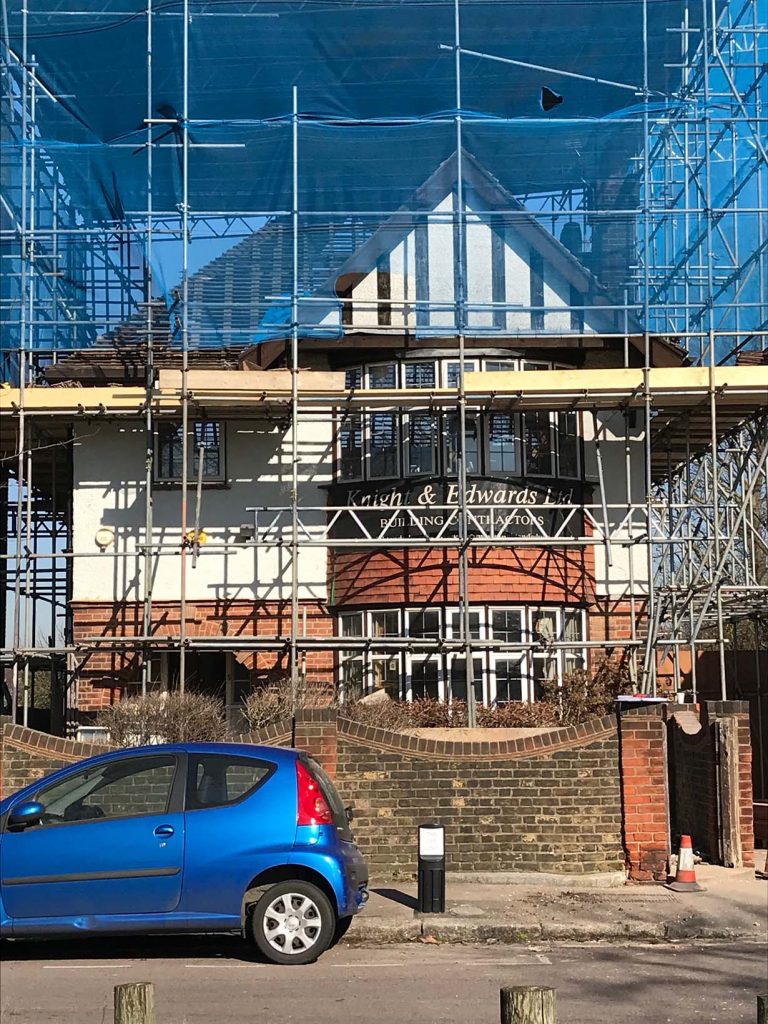
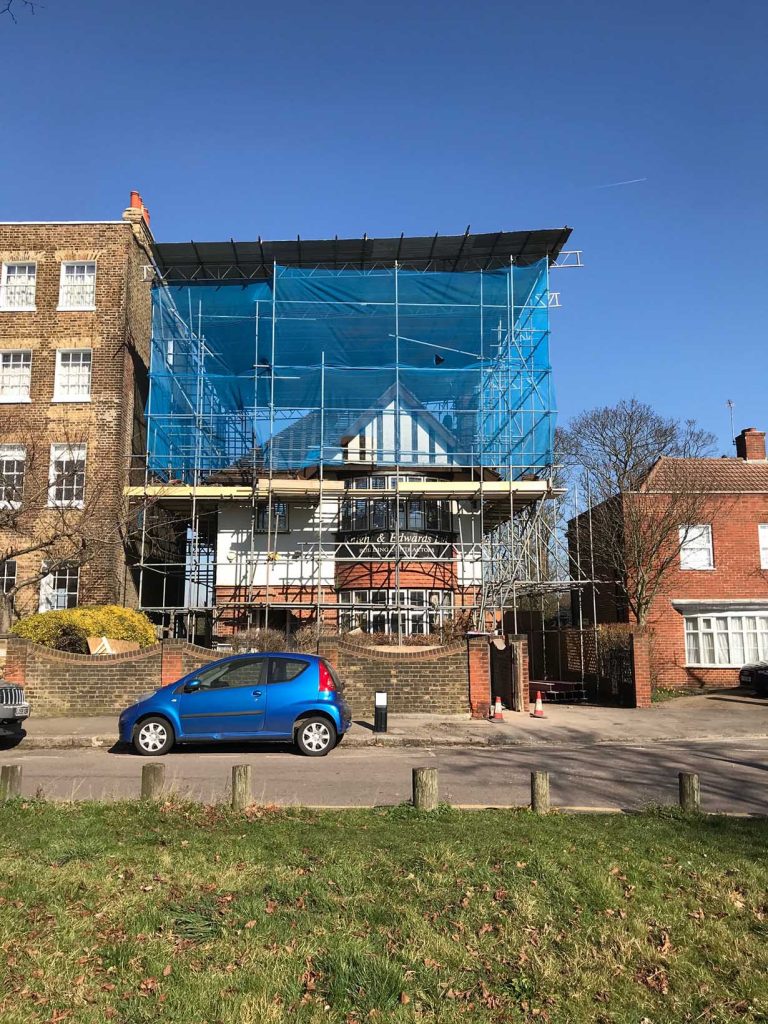
Maximising the living space of this 1500 sq ft building is the main challenge of this project. Starting life as two and a half bedroom house with one bathroom, the newly planned extension would bring the house up to 2000 sq ft. To find the 4 bedrooms, each with ensuite bathrooms from this house was a seriously challenging and would require a drastic interior strip out, with the repurposing and reshaping of all of the existing rooms. Two key areas bring this valuable extra space to the house. 1. Adjusting the existing ceiling heights. 2. Extending the property.
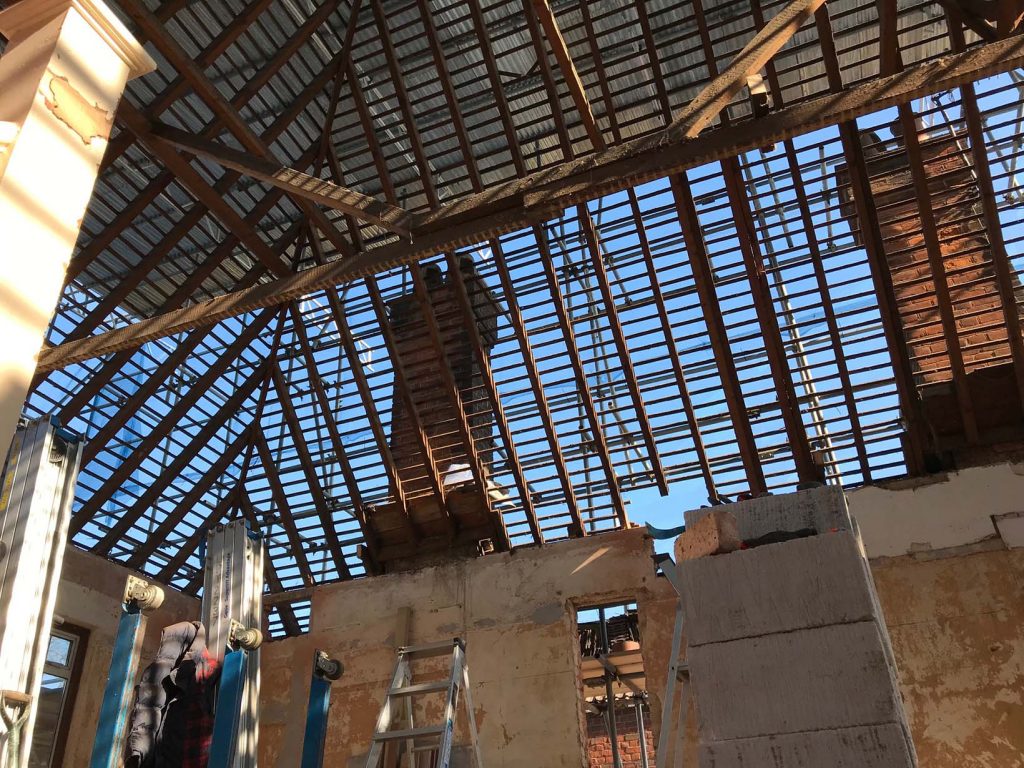
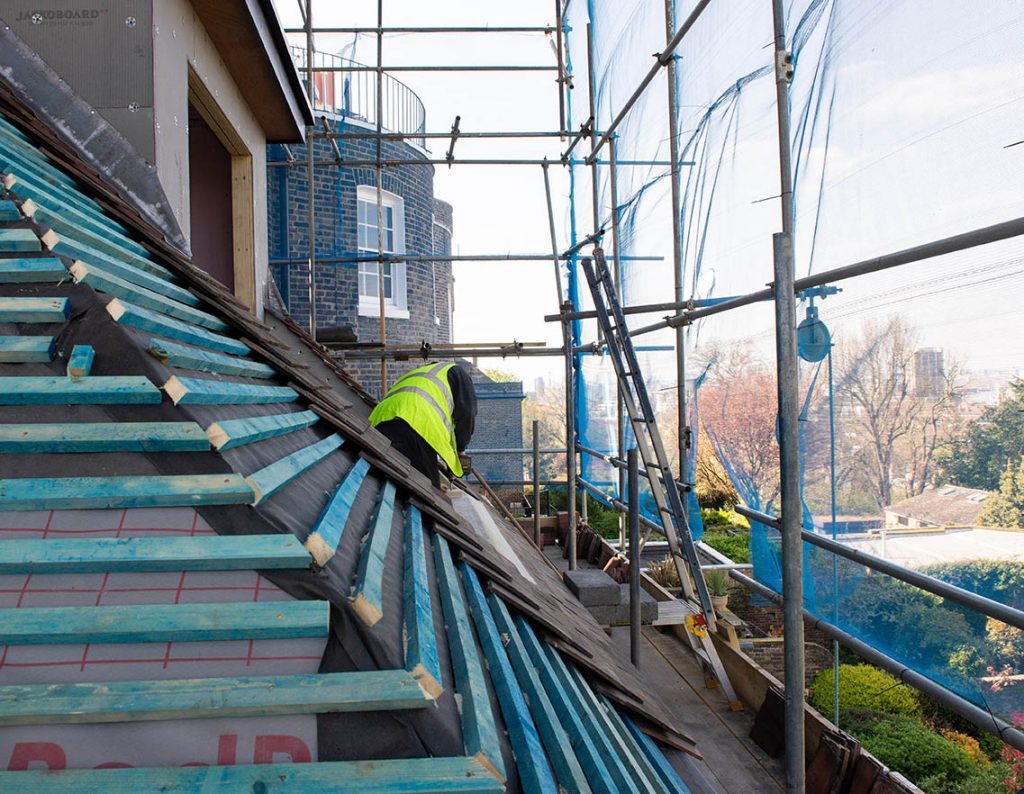
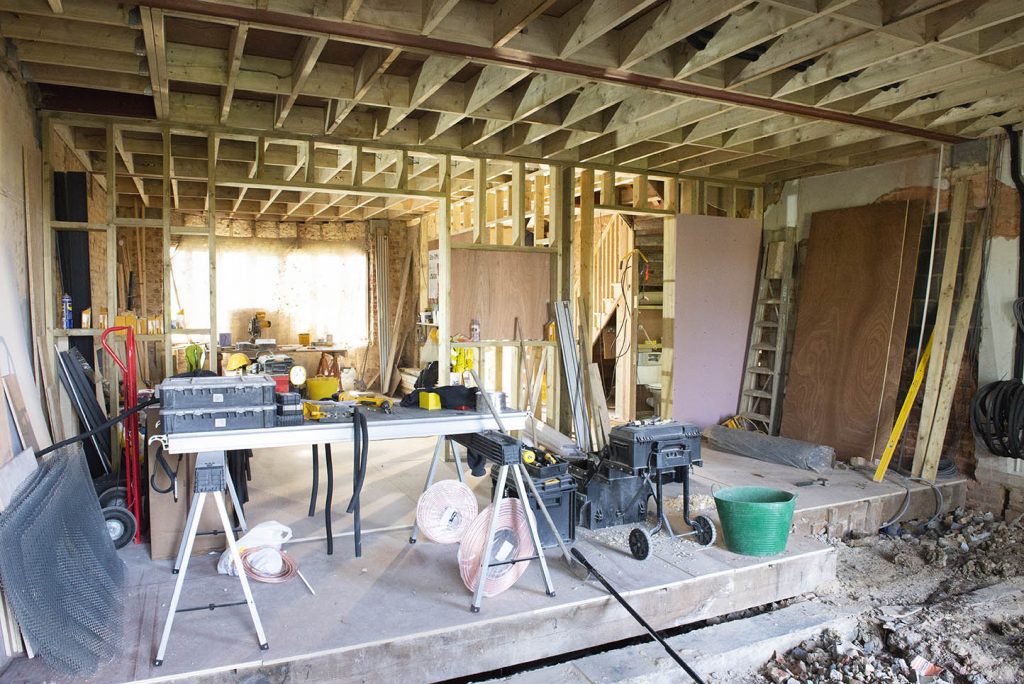
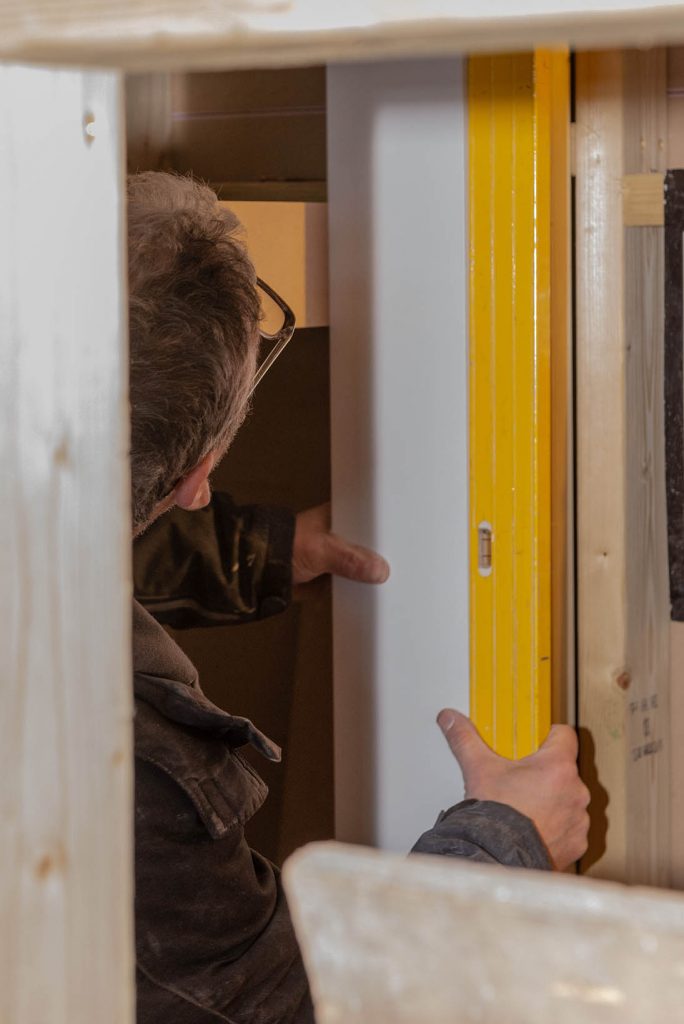
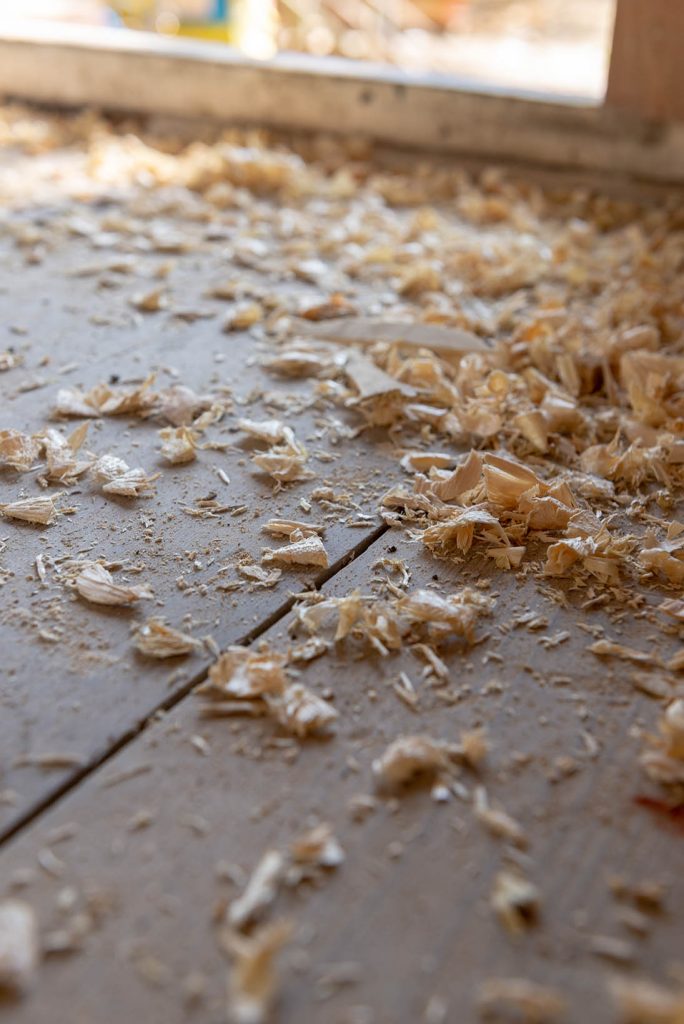
Experience has taught us that it’s vital to order windows as early into the project as possible. This is to allow for the extended lead times associated with bespoke window manufacturing and delivery.
Town planning restrictions prohibited any significant design changes to the front of the house or any increase to the height of the overall roofline. This is because it’s located within a conservation area. Therefore the back of the house features the most drastic adjustments. This is in fact quite fortunate. It’s the back of the house that benefits from leafy view across to the city of London and down the Thames to The Shard.
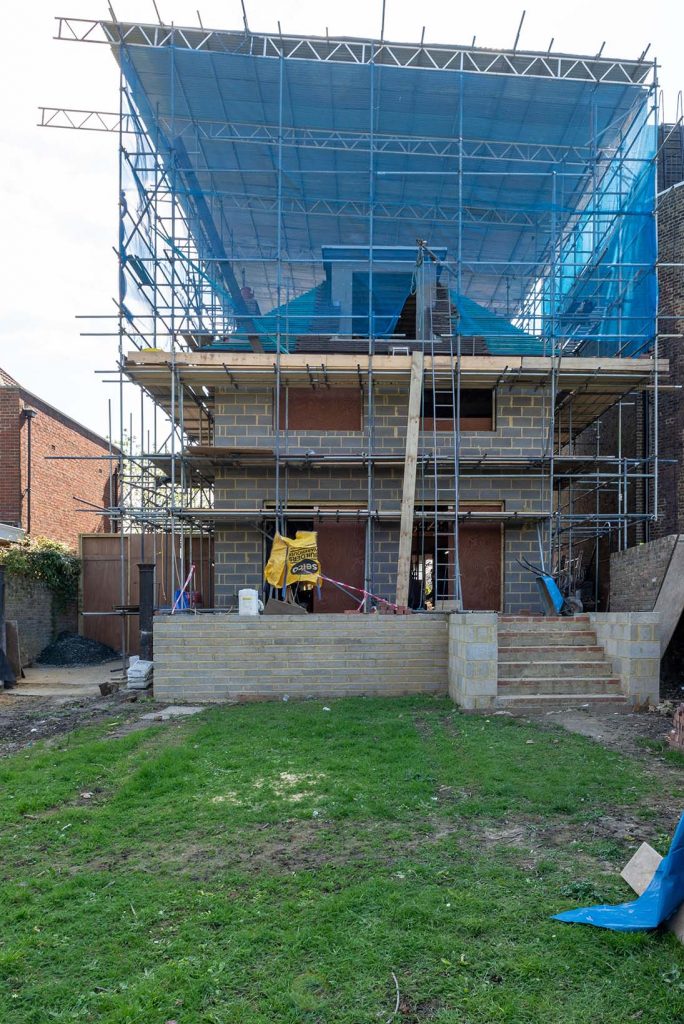
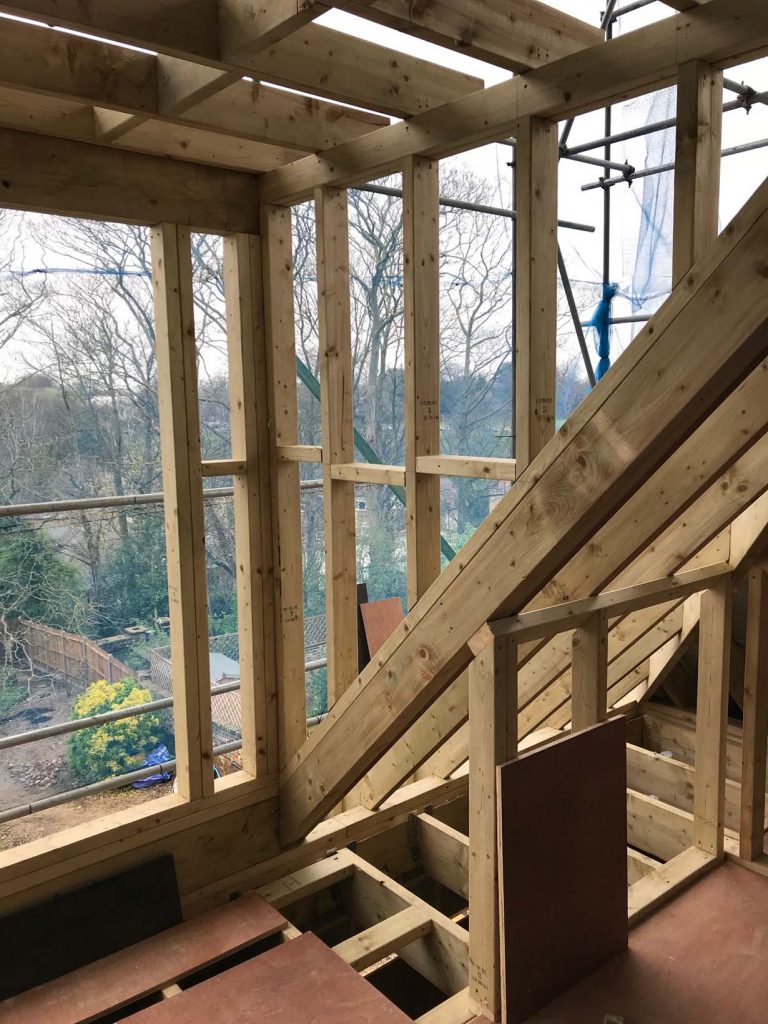
Reinforcement was required and added to the existing foundations. Next, they laid the blockwork of the new extension up to the 2nd floor. The existing roofline then built out to meet this new blockwork. This will bring the extra 500 sq ft needed to transform the spaces as planned.
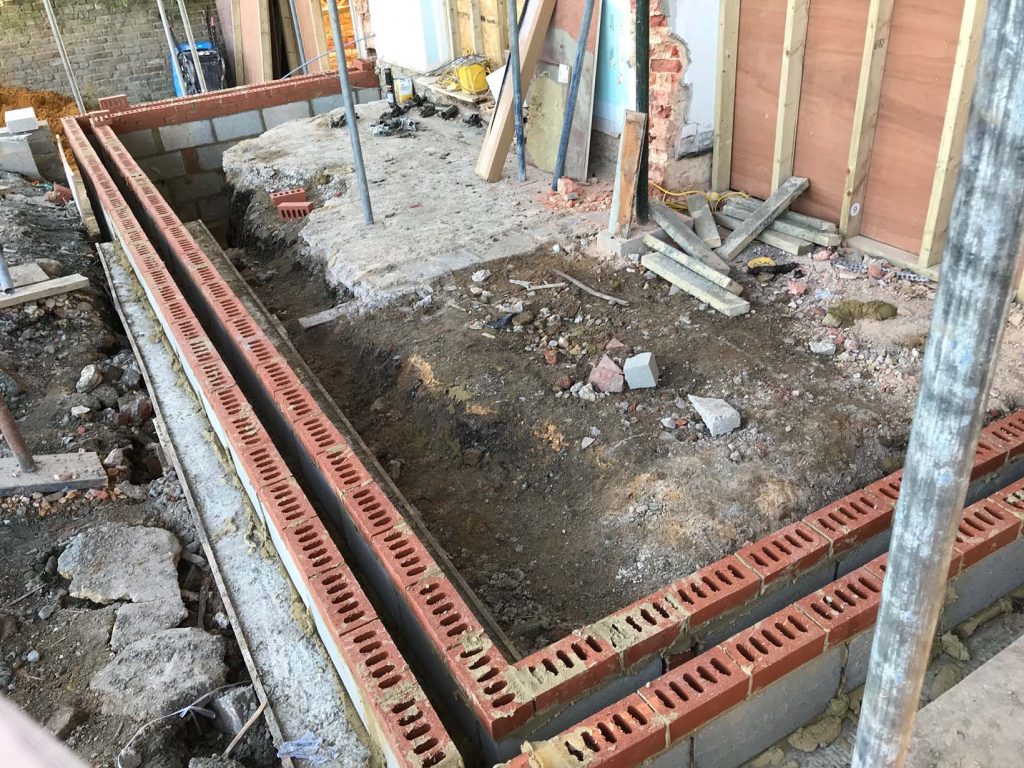
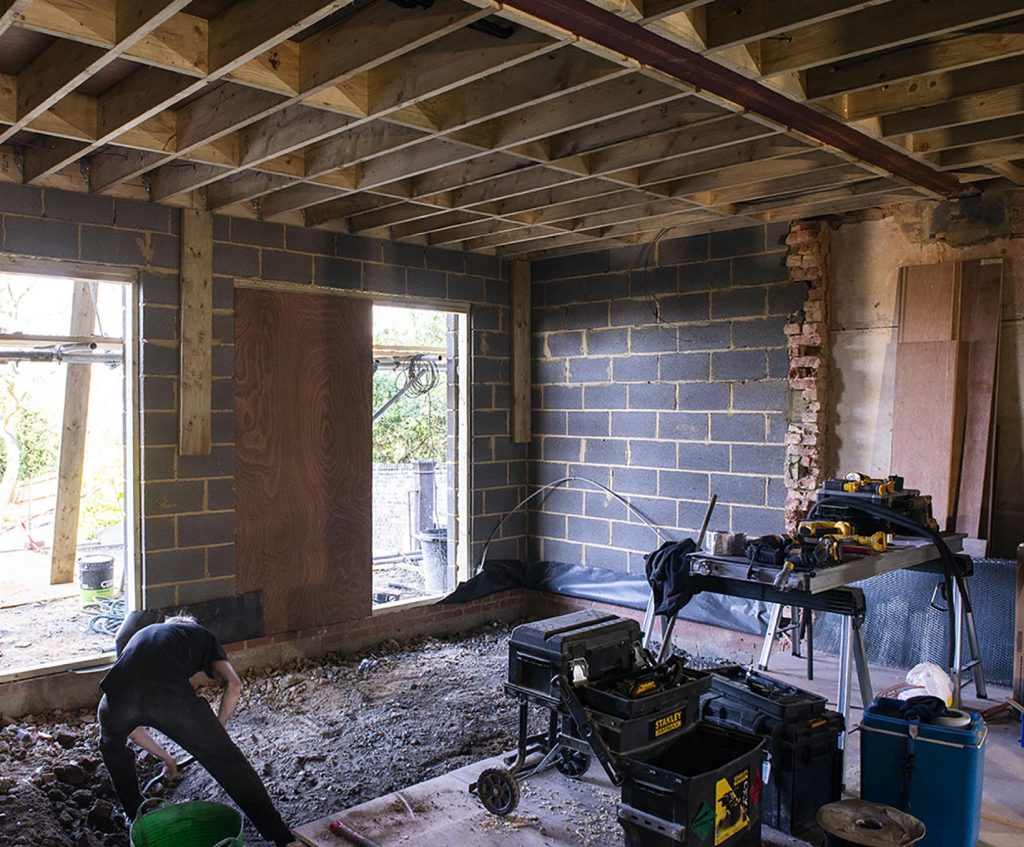
We had the existing plasterwork removed on all walls. Internal stud-work was then added to divide the new spaces ready for plaster boarding and skimming.

Whilst work was underway with starting the building work, at the Chamber Furniture offices we have prepared more detailed electrical and plumbing drawings. A full set of cutting-list drawings were also laid out. These ensure work on-site is efficient and the plasterwork has the best chance of remaining clean and unspoilt once in.
As the building takes shape, follow the project with us, as we move from heavy building work to selecting materials and finishes for each of the new rooms.