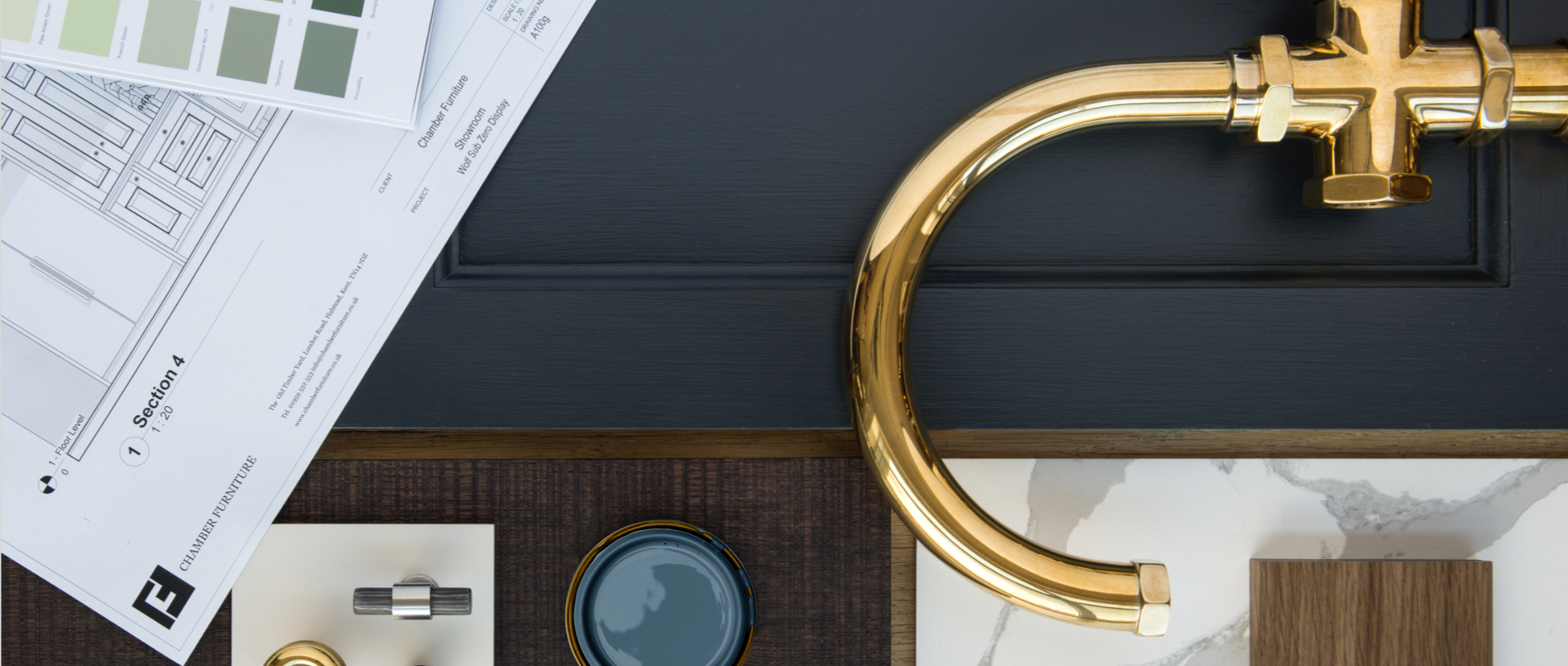
A good overview from a professional eye can give a different insight and perspective; whether it’s taking down a wall, or perhaps re-modelling an existing space rather than adding an extension, or simply repositioning a door or relocating a boiler, our designer’s role is to create the best space possible for you.
1. The beginnings of the design forming as a sketch
2. Designs taking shape using AutoDesk Revit CAD software
3. A realistic render of the designs before manufacture begins
4. The finished space realised
Using the latest BIM & CAD software, we’ll produce technical drawings 3d visuals so you can see exactly how your finished room will look. Our approach is considered, collaborative and entirely unpressured: we work at your pace and go through as many revisions as you need to get the design absolutely as you want it. Because in our experience, the only way to get the desired result is to start from the right place.
Excellent customer service from start to finish. Chambers presented us with four different options for the layout of our kitchen, which was three more than any other kitchen company we had consulted! The process of developing the design and choosing finishes, appliances, etc was well-informed and really enjoyable. It really...



