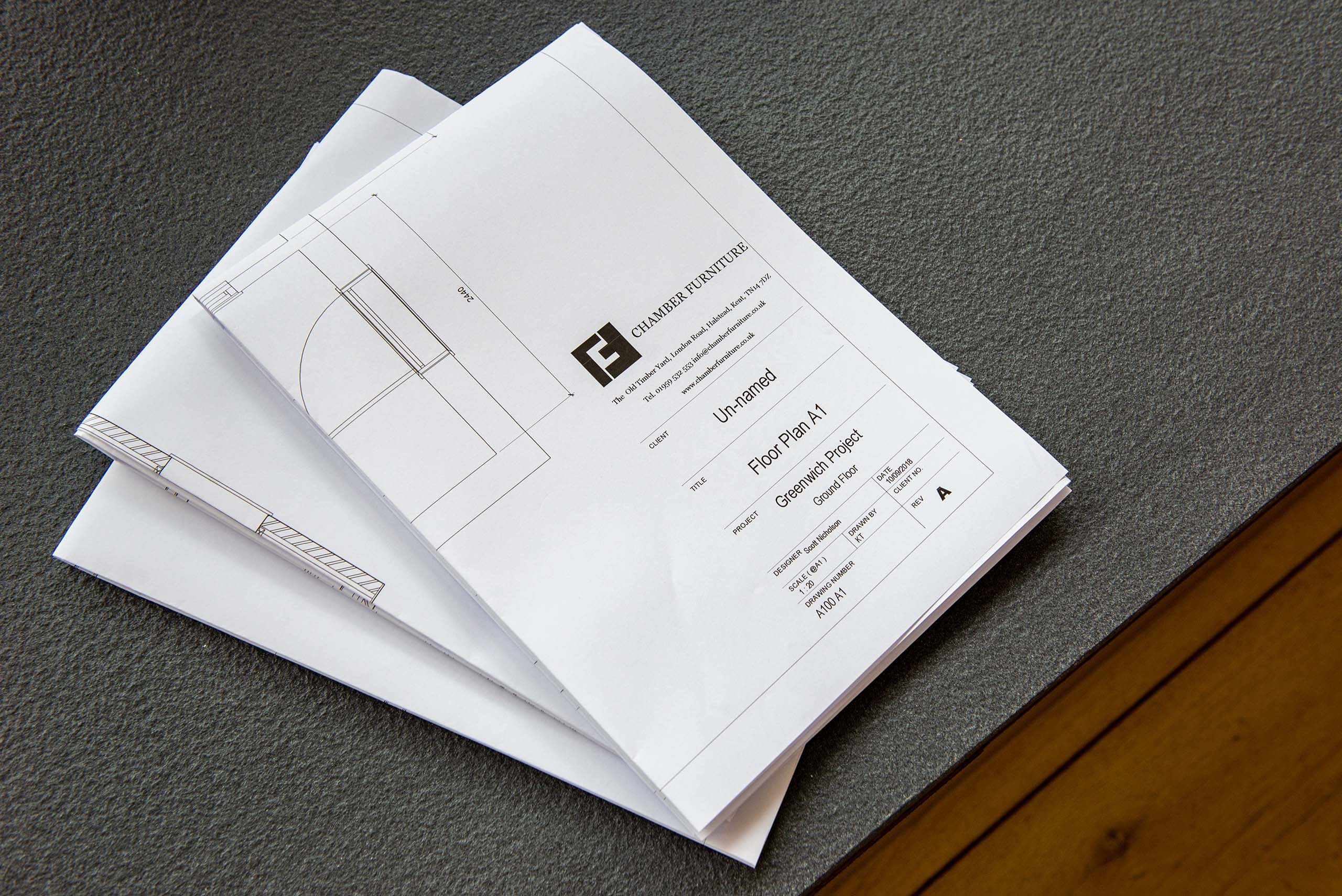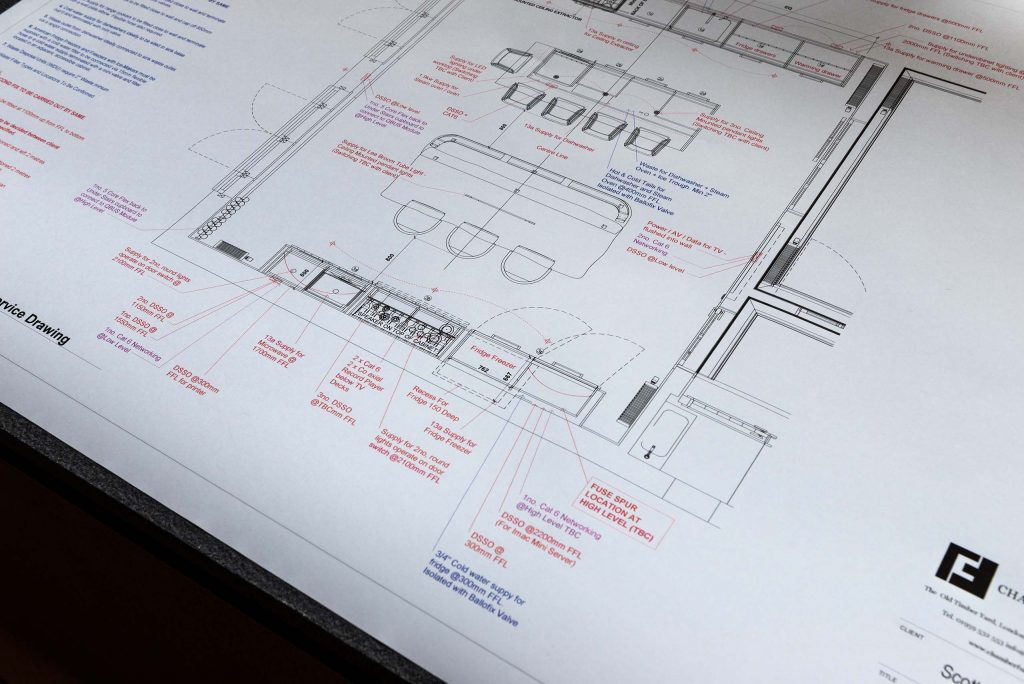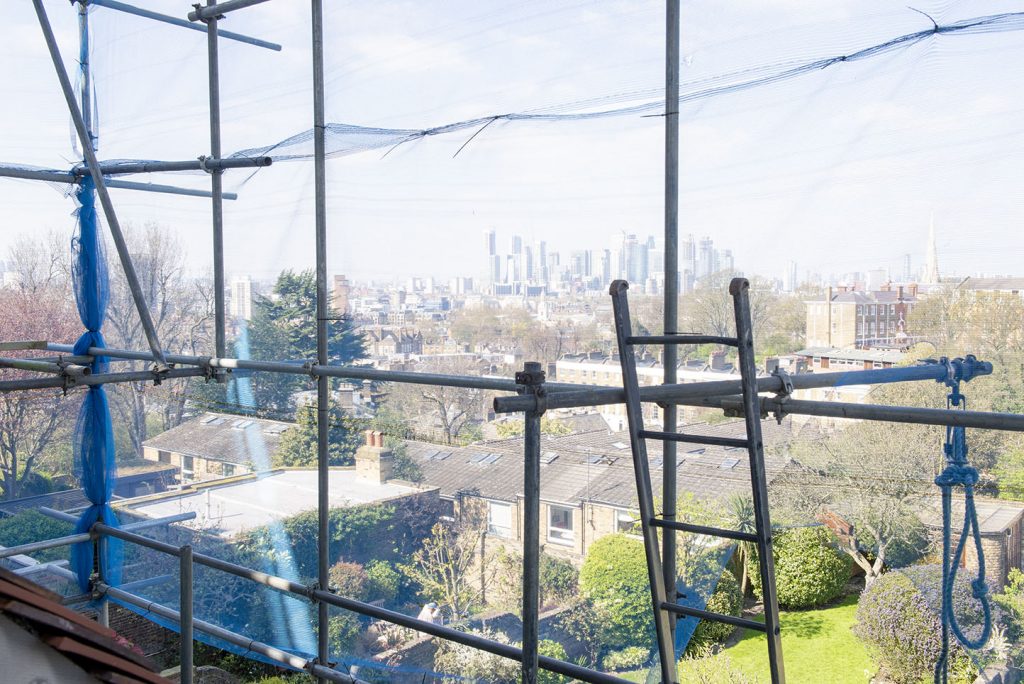Over the coming months we will be working with an existing client on the renovation of their new home in Greenwich, London. We felt it would be an interesting project to chart as the house will be totally transformed from its current dilapidated state into a stunning family home, perfectly designed for modern living. As is so often the case we will be involved in every step, from the initial setting out of the space to completion and the process will not only showcase our products and service but of the ethos that pervades everything we do; design, innovation and craftsmanship in every detail.

Due to the property being located in a conservation area, there were some major limitations to the changes that could be made to the outside of the building. The front elevation of the house had to remain in it’s 1930’s form and no changes allowed. This meant the design process actually began with planning the Interior Architecture.
Whether we are designing one room or an entire house our approach is the same. We always develop 3 or 4 layouts (or ‘footprints’) that might work. There is discipline found in challenging ourselves in this way. To fully test the options before making a decision, means that the suitability of every design is thoroughly tested and thought through before anything is built.
This is always important but even more so when working on a whole house. The interior architecture of the entire project needs to work as one unified space. Every room must flow together beautifully.
So what did this actually mean? Every room was actually designed in reverse! Apart from the front facade and the outer walls of the original house, we moved every internal wall around as required. This meant that we actually started by setting out the furniture 1st. That then determined where we would position the new walls. The En-suite bathrooms were designed in the same way. The walls were positioned to suit the showers and baths, toilets and vanity units.

It became apparent early on in the design process that we would need to extend the building to maximise its potential. The benefit of extending up above the existing kitchen meant that additional bedroom space was gained on the 1st Floor.
But the real ‘wow’ factor came from the space this created in the loft. With clever use of the space to gain maximum head height, what was the old loft became the most beautiful attic bedroom. Complete with balcony and panoramic views over the London City skyline.

Planning approval has been granted on our plans by the council and work can begin! Stay with us as we document the next stages of the project. Contractors will be coming on-site and turning the first stages of our plans into reality.