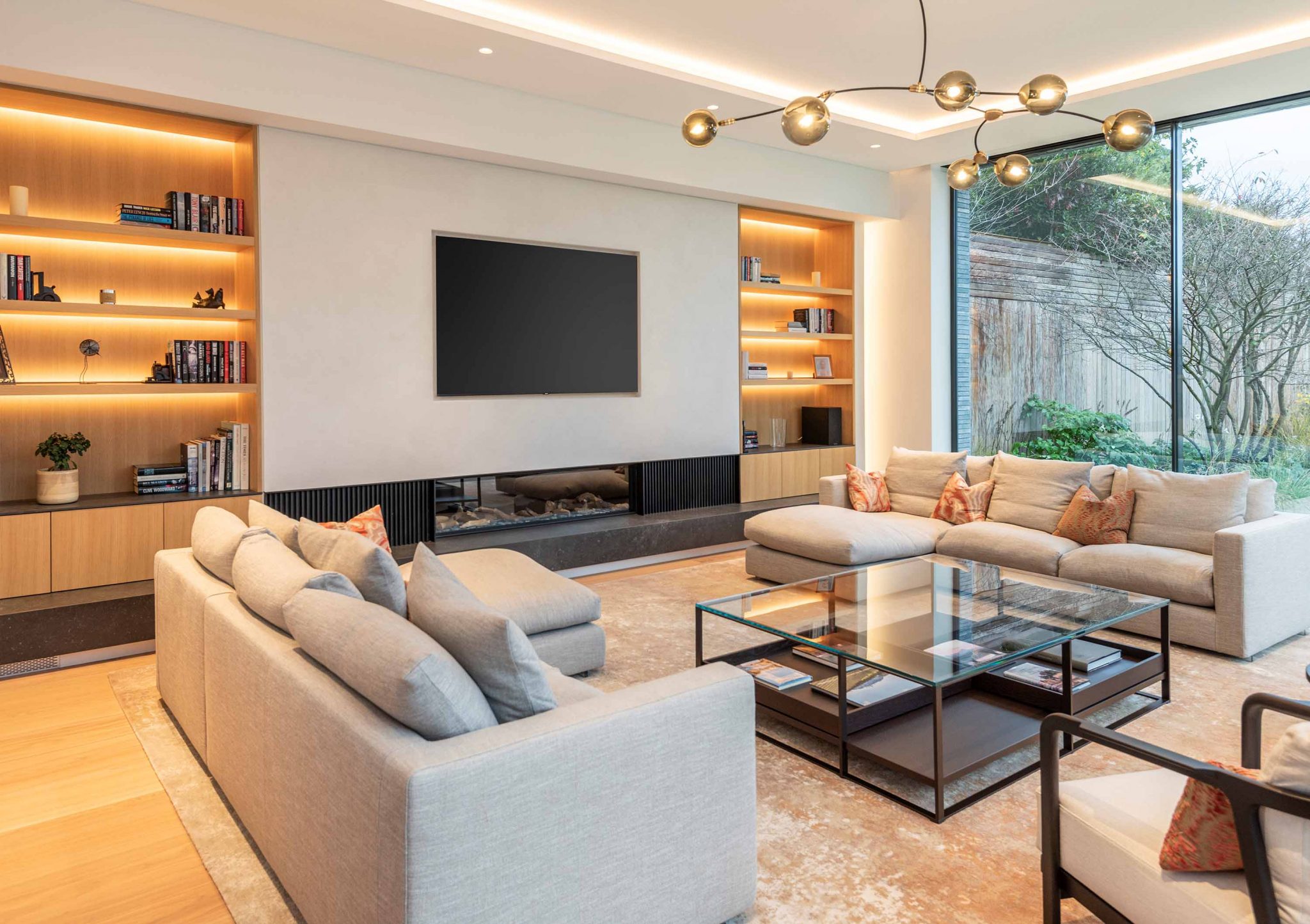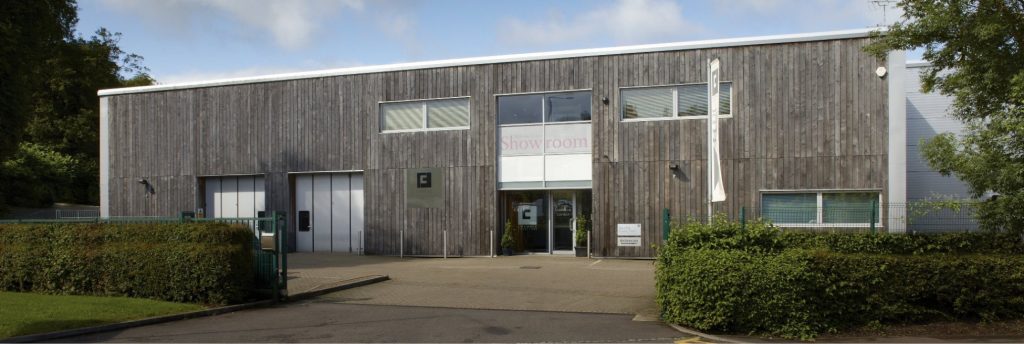
6827, Richmond, Surrey, TW10
BESPOKE LIVING ROOM
The TV and Fireplace wall feature recessed bookcases and storage cupboards. The backlit shelves add warmth and definition.
PROJECT DETAILS
Living Room
Door Style
- Flush Oak
Finish
- Matt 10% Lacquer
Finish
- Washed Oak
Worktop
- Dekton Fossil 911 Stone
Special Features
- Bespoke Living Room
Location
Richmond, Surrey, TW10
View more of the project below
Along with the living room, the ground floor of this new build property in Richmond, Surrey is comprised of a snug, dining room and kitchen that includes flush contemporary cabinets that are scaled to the room. A conditioned oak wine room is also located in the entrance lobby of the ground floor.
MORE FROM THIS PROJECT
For more design inspiration, request a brochure, visit our showroom or speak to a designer

What our customers say
At the end of every project we send out a questionnaire to ensure we consistently meet and exceed our customers’ expectations. This is just a selection of the hundreds we have received over the years.
Read more reviews
"Stand-out! Excellent workmanship, design, creativity and customer service"
Mr & Mrs Kaye
"Design, quality, service and aftercare are all 5 star!"
Mrs N Butcher
"Outstanding customer service and exceptionally high quality product"
Mr & Mrs Baker