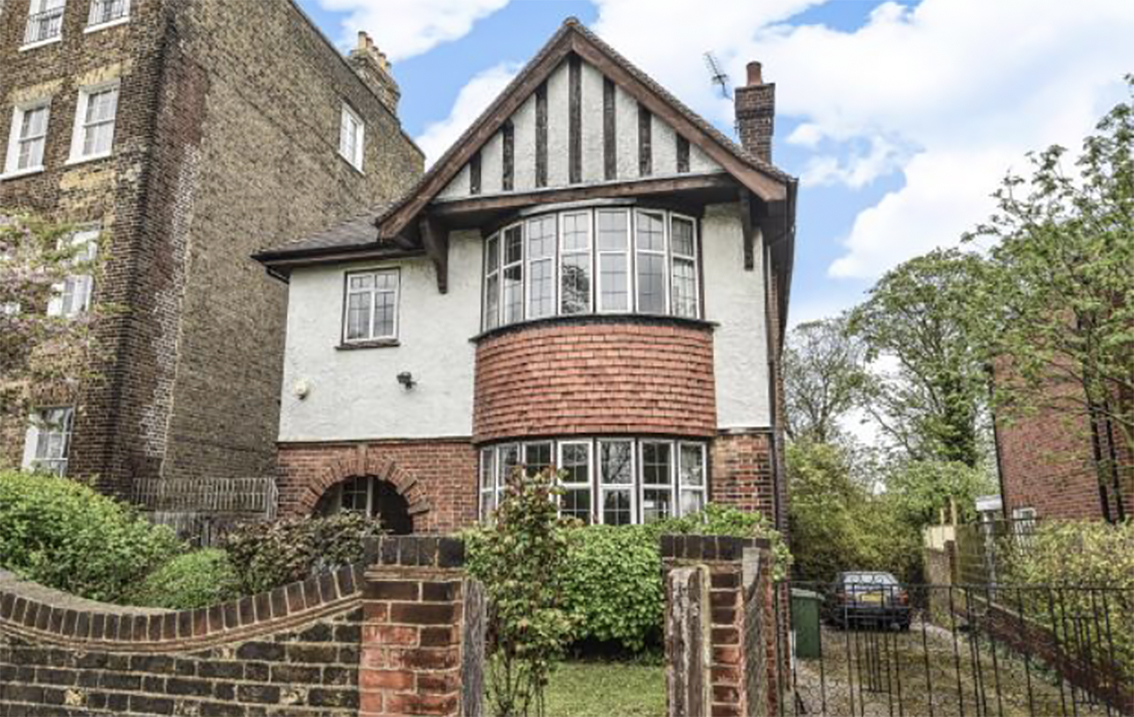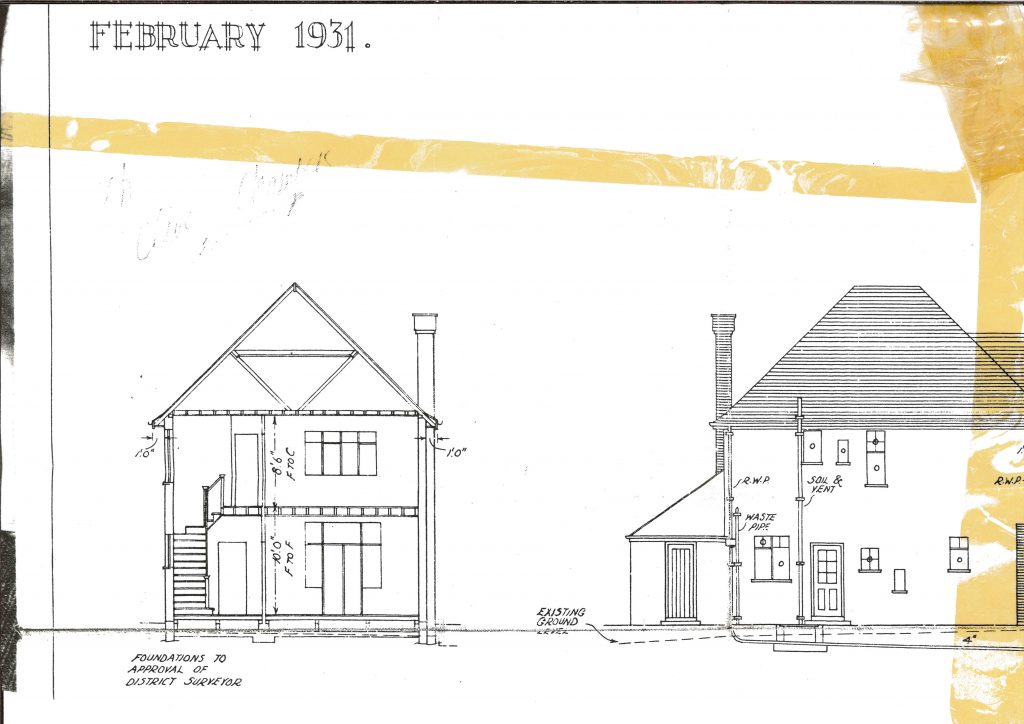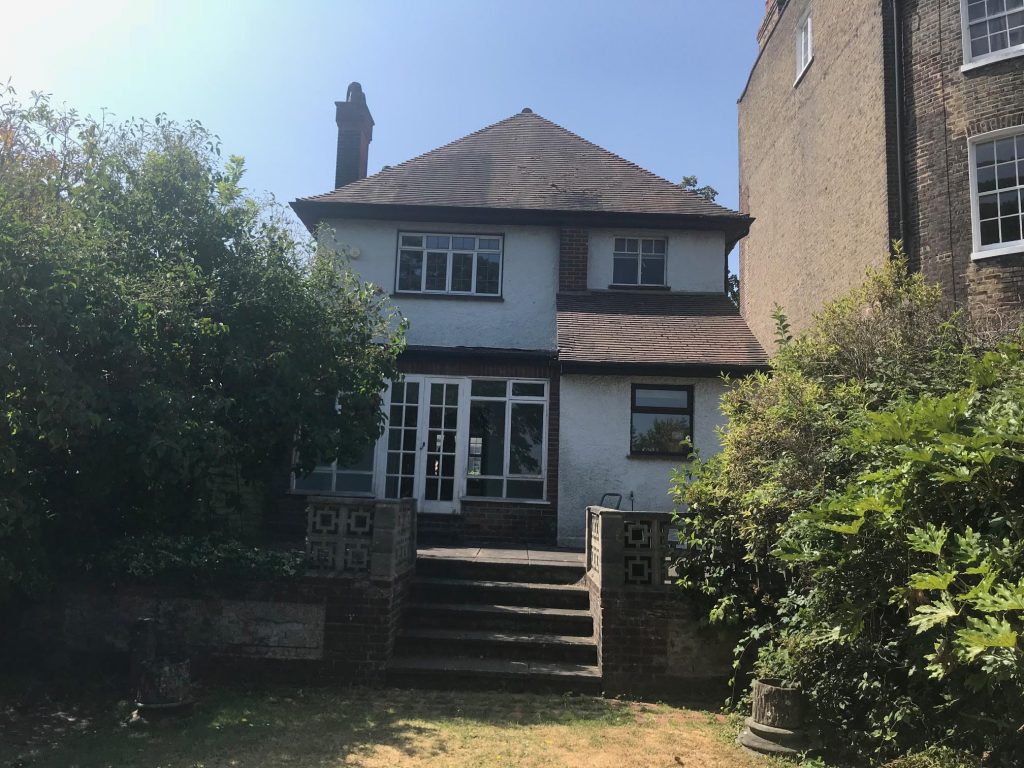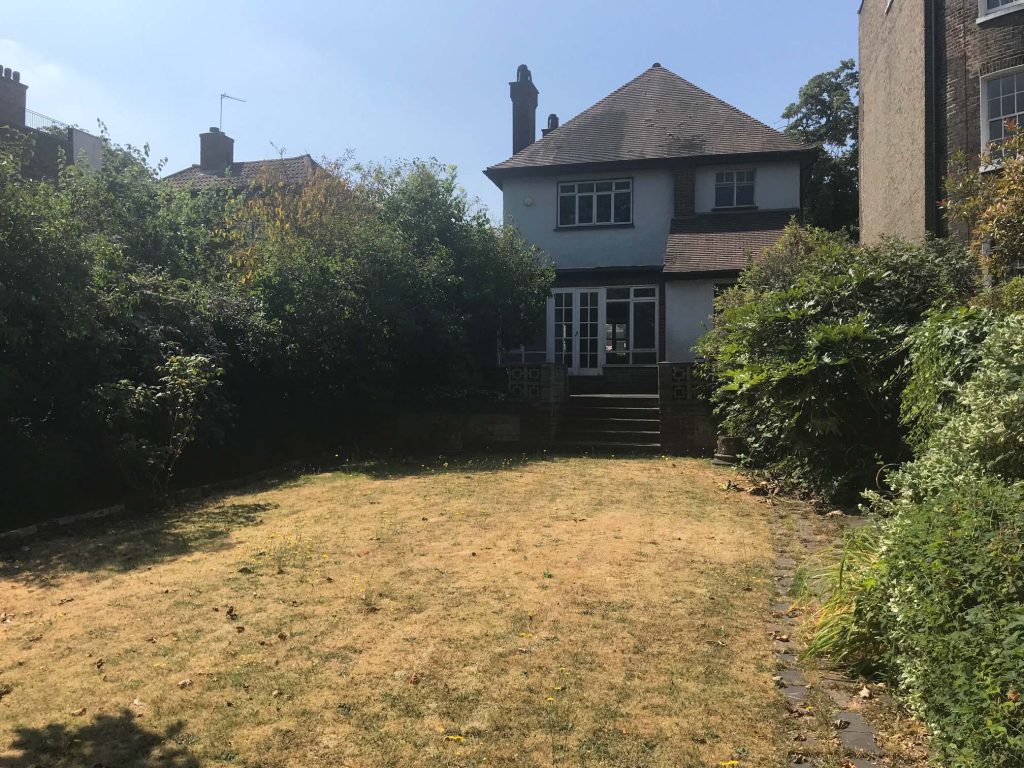Over the coming months we will be working with an existing client on the renovation of their new home in Greenwich, London. We felt it would be an interesting project to chart as the house will be totally transformed from its current dilapidated state into a stunning family home, perfectly designed for modern living. As is so often the case we will be involved in every step, from the initial setting out of the space to completion and the process will not only showcase our products and service but of the ethos that pervades everything we do; design, innovation and craftsmanship in every detail.

Over the coming months, we are working with an existing client on the renovation of their new home in Greenwich, London. We thought it would be interesting to chart the process of transforming this tired, rather unloved 1930’s house into a fresh London townhouse.
We’ll be considering every aspect of the original design. We will then begin the job of turning it into a beautiful family home. A home that is better suited to modern life. The commission includes the kitchen, the bedrooms, sitting room furniture and en-suite bathrooms throughout. The finished house will showcase our drive for design, our eye for detail and innovative British craftsmanship.

Whilst we’ve made our name designing, manufacturing and installing beautiful hand-built kitchens, bedrooms and studies, our skills, talents and capabilities regularly extend to every room in the home; working with whole-house projects from start to finish.
Whether it’s for a new build property or a house renovation, we are well practised in making adjustments to the internal architecture. Simple changes to rooms can have a massive impact on the overall design.
Through a combination of re-thinking the interior, extending the property and restyling the exterior, we are excited to use this house as a blank canvas to showcase all that’s finest about Chamber Furniture. We believe in reimagining the spaces with which we are presented. We regularly work alongside a team of highly skilled trades-people. From building contractors, carpenters, structural engineers and architects through to Interior Designers, flooring specialists, decorators, AV and Automation experts.
To provide some context, the house is situated in the leafy London Borough of Greenwich and has been sitting empty for over eight years. The original hand-drawn plans show that the building has seen limited works or adjustments to its original design since it was first built in February 1931.
The current house is structurally sound and well-built, but it requires some significant works just to bring it up to modern standards. These will include insulation, amendments to structure and waterproofing.
Our client is keen to create a house that whilst reflecting its past heritage, is perfect for modern family life and all that that entails.

Situated near to Blackheath, the views from its sloping site are superb. They stretch across the river to Canary Wharf and upstream to the city with The Shard in the distance.
Greenwich, with its proximity to the city, has excellent links into town and equally out of it. Heading down the A2 to Kent, you’ll find the Chamber Furniture offices.
The house currently has three bedrooms and one bathroom. Whilst the 1500 square footage offers comfortable living spaces, it does not reflect current tastes which favour en-suite bathrooms and open-plan living spaces. Therefore a complete house renovation is required and the building will be completely gutted from the ground floor to the attic. All in order to maximise its potential as a modern home.

A new extension to the rear of the property as well as the repositioning of all internal walls will open up the living area. This will bring the kitchen and dining to the heart of the downstairs space on the ground floor.
We have arranged for contractors to extend the first floor out over the original ground floor footprint. This will allow for three bedrooms. Each with an en-suite bathroom, plus a utility room. An entirely new second floor will also be created and will include a master bedroom (with views of the city). An ensuite bathroom and a laundry and utility room will also be included.
The whole house will be re-wired, re-plumbed, insulated and re-plastered. The result will bring a modern family home, in a beautifully restored 1930’s shell.
Follow us as we embark on this project over the coming months with our client, agreeing on the initial drawings for planning submission and as we start what will no doubt be an exciting journey.