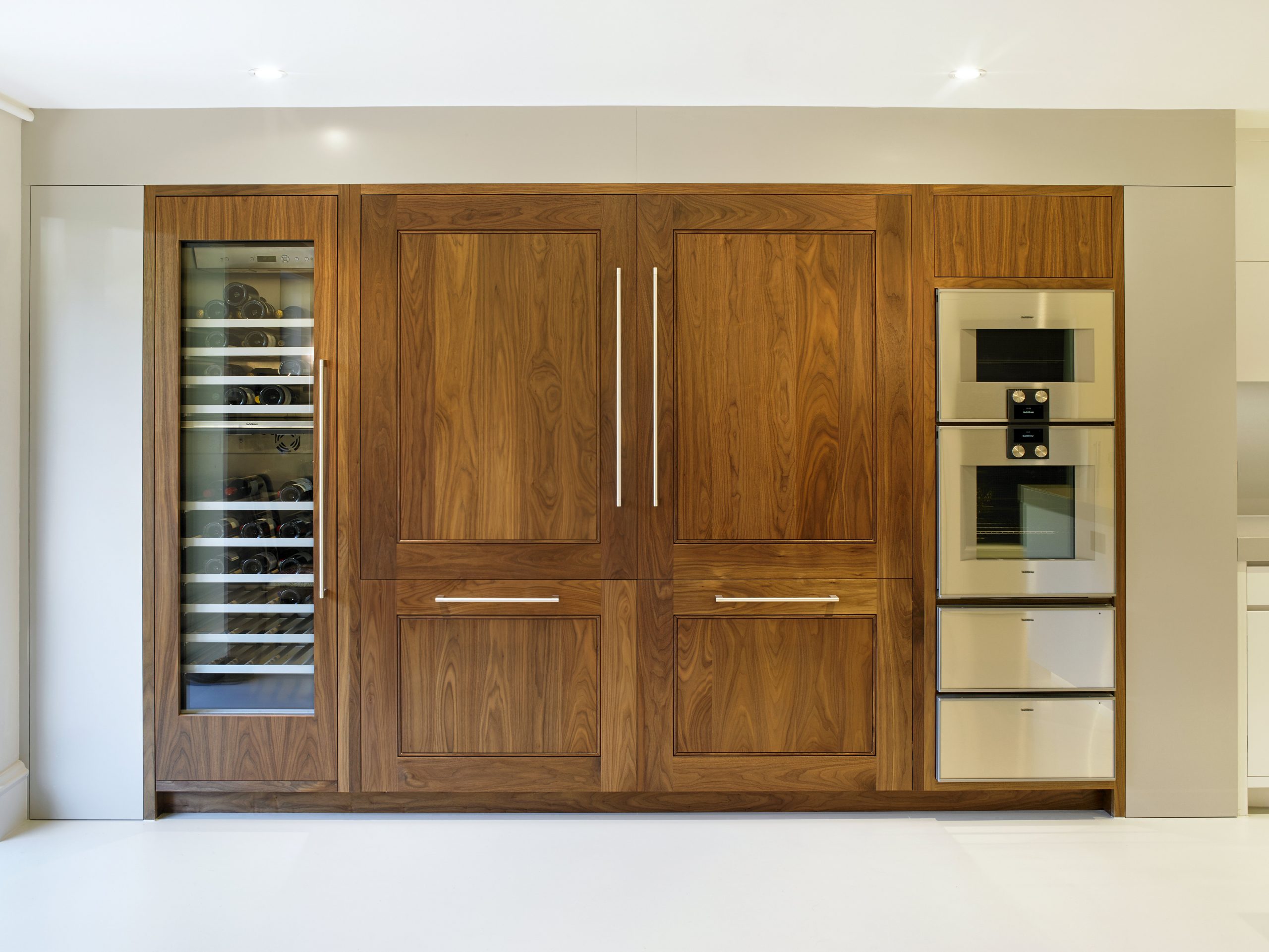Over the coming months we will be working with an existing client on the renovation of their new home in Greenwich, London. We felt it would be an interesting project to chart as the house will be totally transformed from its current dilapidated state into a stunning family home, perfectly designed for modern living. As is so often the case we will be involved in every step, from the initial setting out of the space to completion and the process will not only showcase our products and service but of the ethos that pervades everything we do; design, innovation and craftsmanship in every detail.

With the main structure and layout adjustment complete, our fit out team are able to head on site
Traditionally, our design journey at Chamber Furniture begins with the internal architecture. We work side by side with the interior architect to make sure every cabinet, unit or bar fits to perfection. Doing things this way means that we were able to set out the furniture first. This maximises every inch of the floor-space and ensures the property works as one unified space. A space that flows beautifully from room to room.
Our design recomendations can, in some cases, require adjustments to the buidlings structure or layout. Equally, our design process is sometimes part of a larger rennovation project. We work closely with the project architect in these cases, to ensure these changes are executed effectively and in the correct order ahead of our arrival on site for installation.
We assign one of our skilled designers at the start of every project. Producing technical drawings and 3D visuals, our designers can show their client exactly what a finished room will look like. This means the end result meets their expectations exactly.
When designing any interior space and its furniture, we develop a number of layouts, working closely with the clients from start to finish. Meeting their design aspirations and requirements is hugely important to us and the reputation we try to maintain. We agree and have sign-off for all aspects of the design well before we go on site and start installation.
This house in Greenwich is a full renovation project and we were pleased to be invited to be involved with the whole build sequence. This included coordinating all parties, including the architect, interior architect, and the various contractors. This meant we could guarantee that the project sequencing was efficient and the client had limited distruption. We were able to create a detailed plan and full set of comprehensive service drawings for our team of highly skilled plumbers and electricians including all the relevant electrical loadings. It needed wiring, re-plumbing and re-plastering from top to bottom.
Whilst the contractors were on site, the design team used this time to outline every detail within each room of the house. Deciding the kitchen worktop materials and finishes, the paint colours and other finishes, as well as the exact appliances. Making these decisions at this stage of the project meant that as soon as the contractors were ready, we could go on-site and start the process of renovating each room. These decisions culminate into a final ‘Bible’, which we agree at a meeting with the client. At this point, all the agreed designs are handed over to our in-house manufacturing team, below our Kent showroom. They turn the detailed plans into a reality.
Factory to property, all our furniture is carefully packed, protected and securely handled in transit to the house.
Liaising with the contractors, we made certain everything was fully prepared ahead of our arrival on-site for the fit-out. This was when the windows were in, floors were laid and the humidity levels were at an optimum level. With this preparation, it meant that the bespoke hand-built furniture in the bedrooms, bathrooms, living space and kitchen could be fitted in a straight forward way by our dedicated team of fitters.
All services were placed just where we wanted them, avoiding the mess involved with moving these later or risk of damaging the furniture! This left the fit-out team to focus on bringing all the components together for each space in turn.
For each room, the traditional sequence of fitting is to start with the units/cabinets. This furniture is fitted in place, starting with the floor units and moving to the wall cabinets. Next the worktops are installed into the kitchens and utility rooms. Handles are then added to the doors, with these being the final part of the furniture that’s added, after the fitted appliances are installed.
For the Greenwich project, like many others, we had multiple fitters on site at any one time. This meant that rooms across the house could have their furniture installed at one time, shortening the impact on timings.
As the project developed and work on-site continued across the house, we made sure to wrapped all the furniture and appliances once they were fitted to protect them from damage. The final job, as with any project, before unveiling to the client, is to return to unwrap all the furniture. Professional cleaning and a thorough check that everything works as expected is a vital step. We understand how much is invested, both financially and emotionally. We pride ourselves on minimising hassle for the customer before, during and after installation and the Greenwich renovation project is no exception.